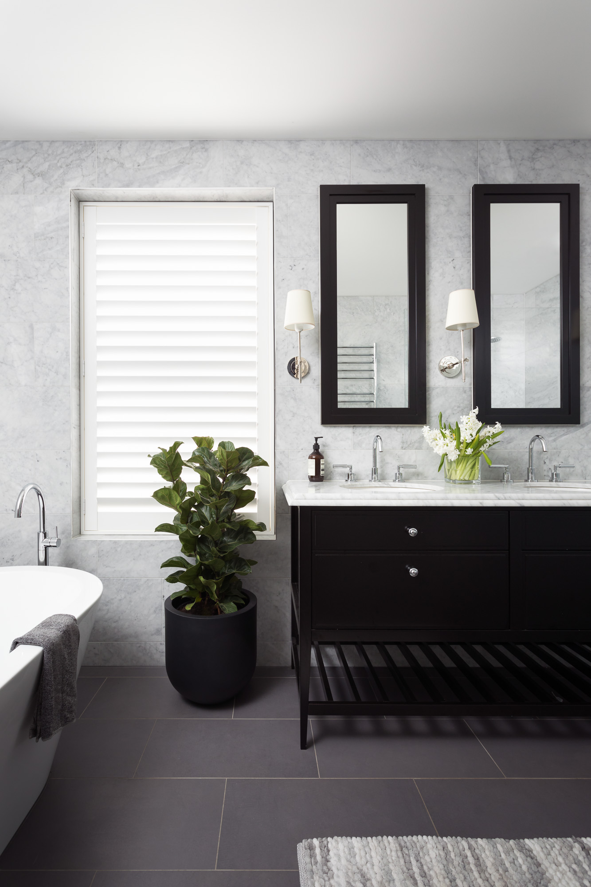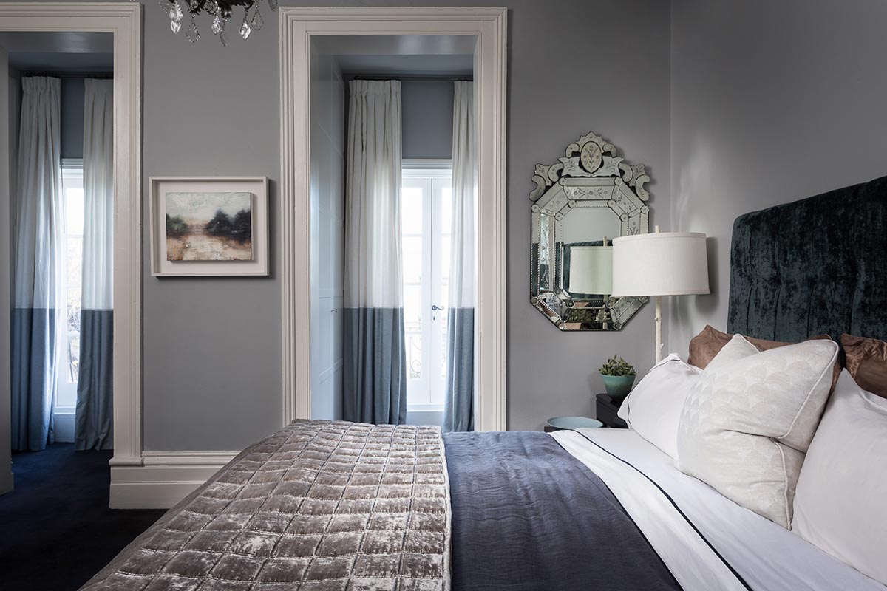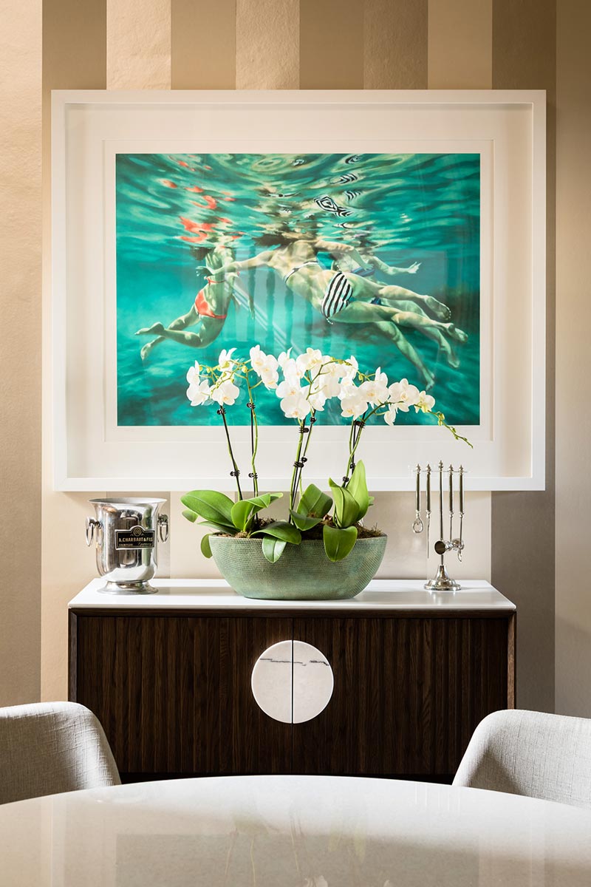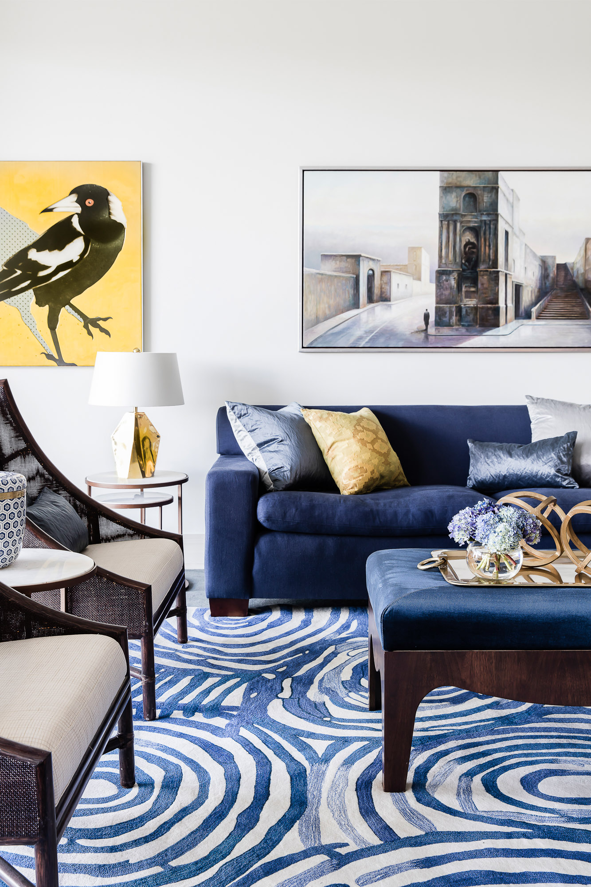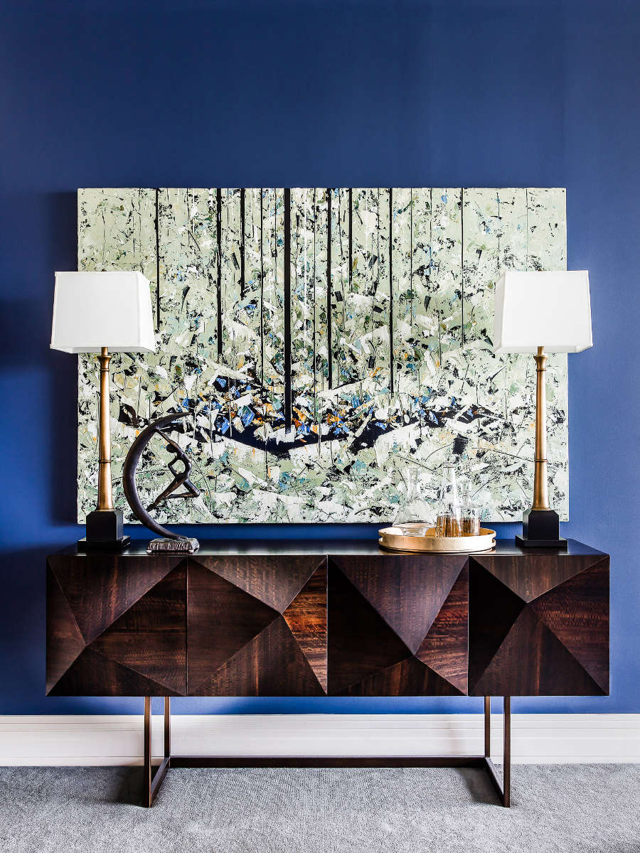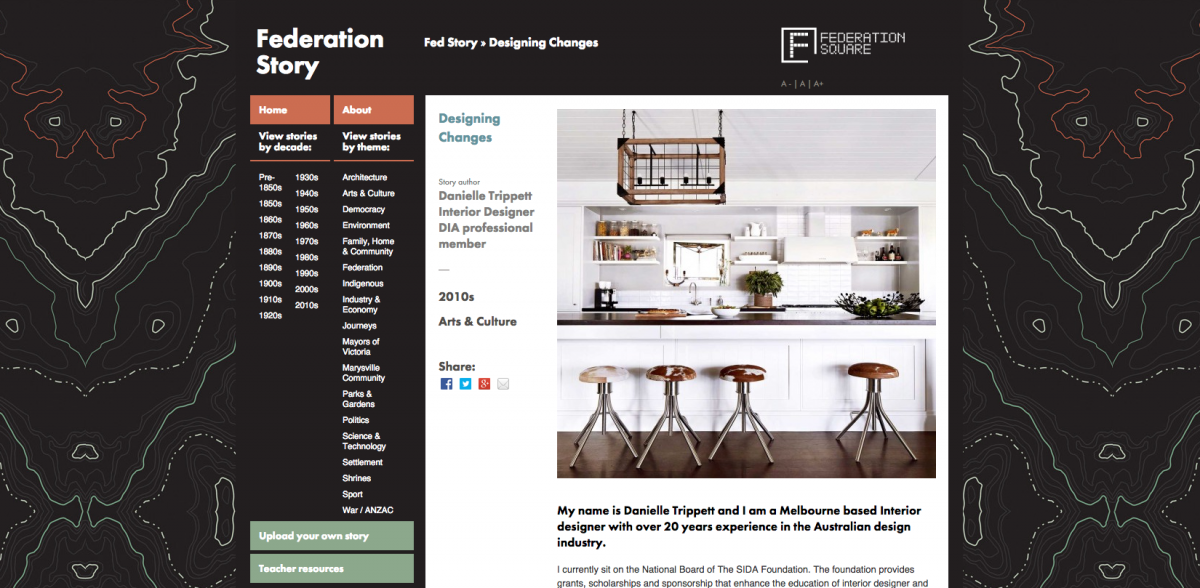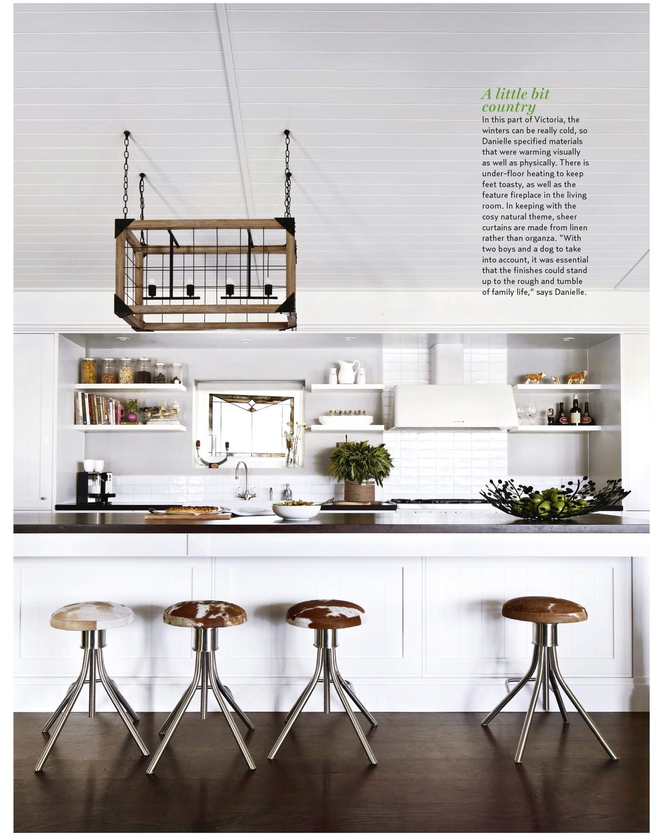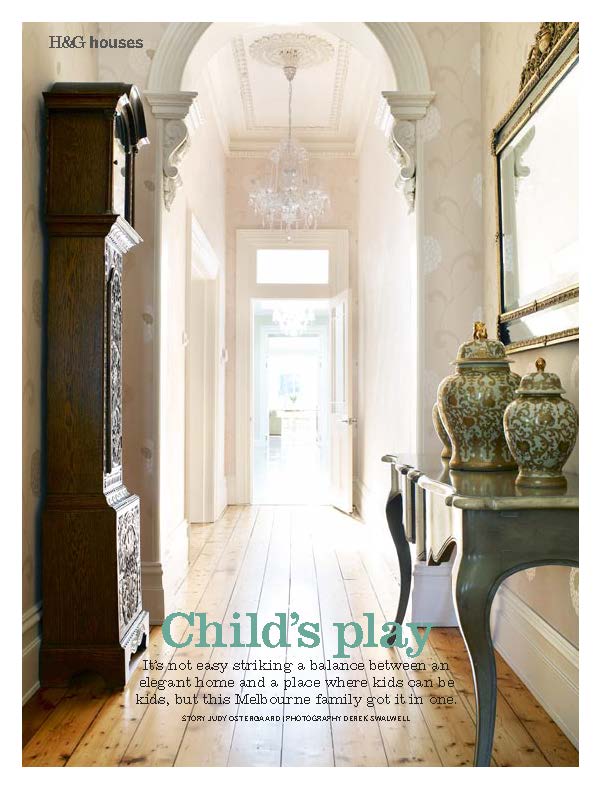This Victorian terrace required a refurbishment of it’s master bedroom and the addition of a ensuite.
The floor plan was reconfigured to accommodate a ensuite and walk in robes.
To achieve this, the original ceiling was removed and new bathroom walls were built. The ceiling and cornice were then reinstated in keeping with the Victorian style on this home. The new walk in robes had custom joinery from floor to ceiling to provide optimal storage space with pull down hanging rails over the long drop.
The ensuite was designed to be as spacious as possible within this long narrow footprint. This was achieved with the use of a walk in shower, double vanity basins and a long slimline vanity. A skylight was added in the shower area to provide extra light and ventilation. The small geometric floor tiles were used on the floors to add the allusion of added width to the space.
The bedroom was redecorated in soft grey and off white tones with a dark green velvet bespoke bedhead for richness and depth and charcoal carpet to ground the space. The curtains were custom made in ivory linen with a grey contrast base to add interest to the long drop.
The ceiling and woodwork were contrasted in a fresh off white to add a classic and fresh element. The result of this project refurbishment has created an elegant and glamorous Parent Retreat in this master bedroom space.
